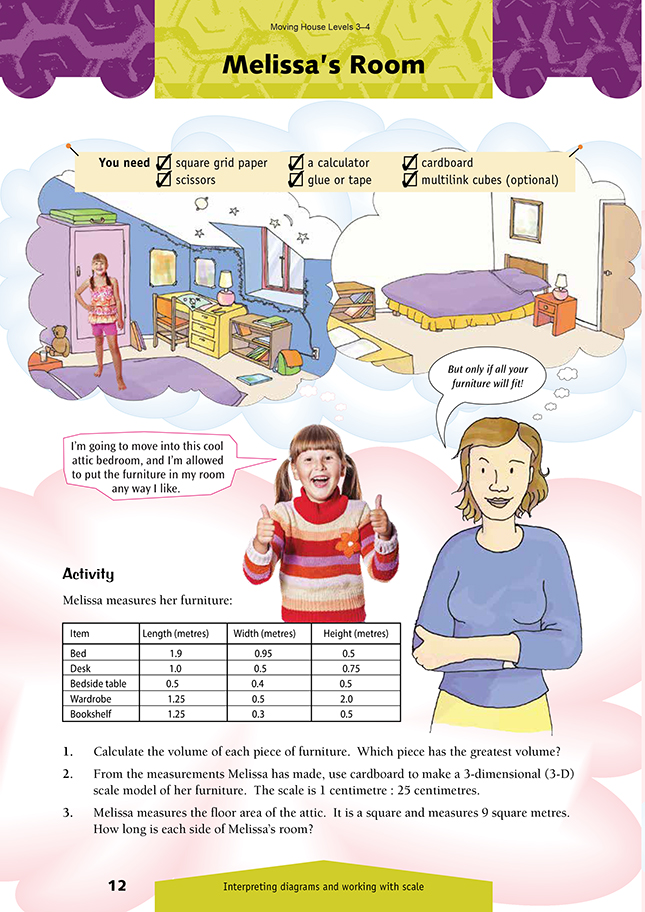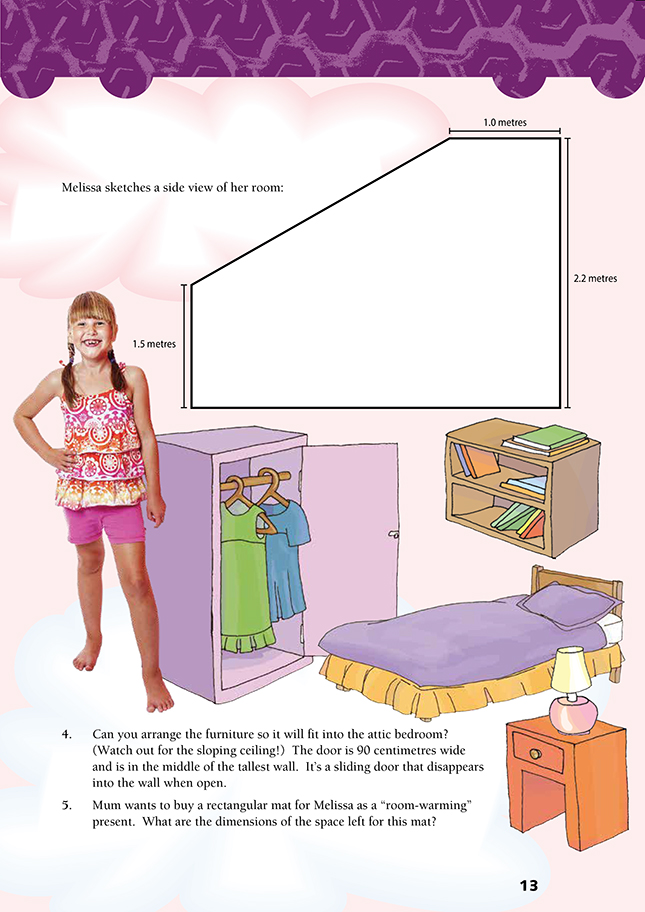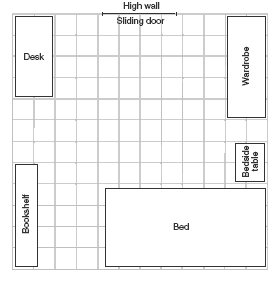This is a level 4 measurement activity from the Figure It Out theme series.
A PDF of the student activity is available.
Click on the image to enlarge it. Click again to close. Download PDF (597 KB)
calculate volume of cuboids
make scale models
A calculator, cardboard, scissors, glue or tape
Square grid paper
FIO, Levels 3-4, Theme: Moving House, Melissa's Room, pages 12-13
Multilink cubes (optional)
Before the students begin this activity, you may need to help them revise the concept of volume and how to calculate it. One way is to use connecting blocks (multilink cubes or centicubes) to make various shapes and let the students find the quickest way to work out the volumes. After finding the volumes of the furniture, ask the students to arrange them in ascending order as a check that they have not lost a decimal place along the way. Some may find it helpful to put the volumes on a
place value chart like this so that the greatest volume can be clearly identified:
Students often have trouble visualising volume and, as a result, don’t know if their answer is sensible or not. One way of giving them a benchmark is to ask a group to construct the frame of a “cubic metre” and to put it on display in the classroom. There is an activity on page 15 of Measurement, Figure It Out, level 3, which suggests how this can be done.
Some students also have trouble moving between volume expressed in cubic centimetres and volume expressed in cubic metres. Recognising that 1 cubic metre = 1 000 000 cubic centimetres is a key to their understanding. They can imagine stacking 100 layers of wooden or plastic cubes, all with 1-centimetre sides, into the “cubic metre” they have made.
Before they begin question 2, check that your students understand what the scale 1 centimetre : 25 centimetres means. Most of the measurements are multiples of 25 centimetres and are unlikely to pose a problem. The students do, however, need a strategy to help them find the scale lengths of those that are not (for example, 1.9 metres). Once they understand that 1 centimetre : 25 centimetres is the same as 10 millimetres : 25 centimetres, the next step is to see that 2 millimetres is the scale length of 5 centimetres.
Because the students are asked to construct a scale model of the room and its furniture, accuracy is important. It is worth emphasising the processes that will help them achieve this:
• how to draw up a net for the item, or individual pieces, with lines that are parallel and the right length and with corners that are right angles
• the mechanics of tidy construction: glue tabs, cutting neatly, scoring fold lines, using glue or tape.
The scale size of some of the pieces of furniture means that they will be fiddly to make, particularly for those who aren’t naturally careful or who lack good hand-eye co-ordination.
Question 3 asks the students to draw a floor plan of the attic room. Question 4 says there is a door in the middle of the tallest wall. This should be added to the plan. The students can then place their models in the best configuration. Remind them that the roof slopes, so they won’t be able to fit the wardrobe in parts of the room where the ceiling is low. Question 5 requires them to determine the dimensions of the rectangular free space remaining in the middle of the room. This can be done from
the scale model and the dimensions converted to full size, using the scale 1 centimetre : 25 centimetres. Answers will vary depending on how the students have arranged the furniture.
Answers to Activity
1. Bed: 0.9025 m3
Desk: 0.375 m3
Bedside table: 0.1 m3
Wardrobe: 1.25 m3
Bookshelf: 0.1875 m3
The largest item is the wardrobe.
2. Practical activity
3. 3 m
4. Practical activity. The final arrangement should have the wardrobe fitting into the
taller part of the room, but not against the wall with the door in it.
The diagram shows one possible layout.
5. Answers will vary depending on the way the furniture (particularly the bed) is arranged. The space left in the centre could measure approximately 2 m × 2 m, as in the diagram:



