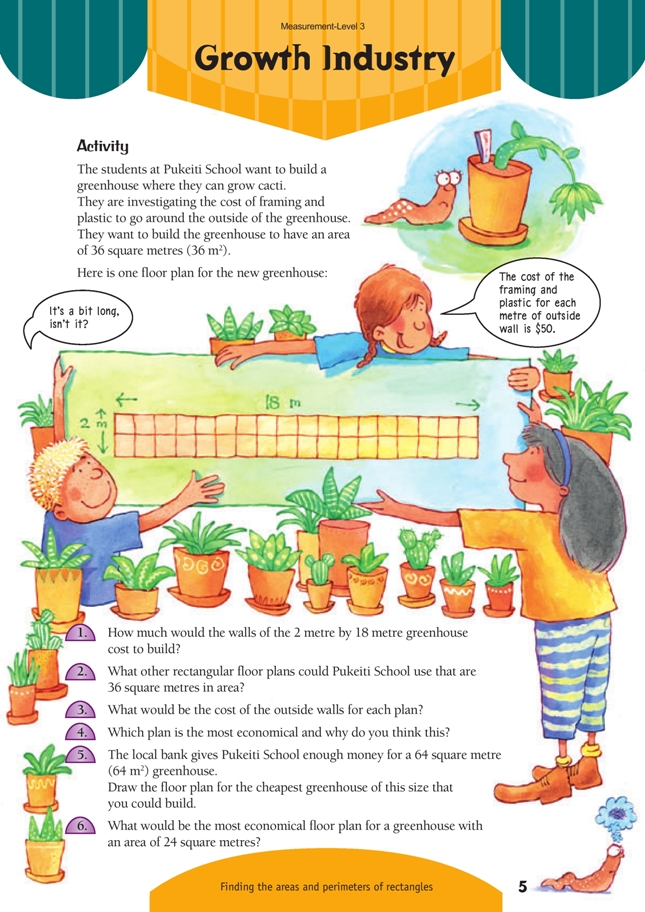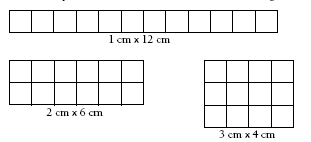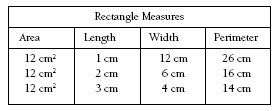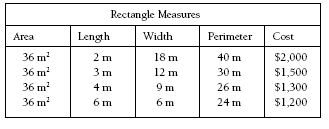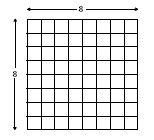This is a level 3 measurement strand activity from the Figure It Out series.
A PDF of the student activity is included.
Click on the image to enlarge it. Click again to close. Download PDF (282 KB)
find the areas and perimeters of rectangles
This activity focuses on rectangles and the relationship between the perimeter and the area.
Use the 18 metre x 2 metre grid to identify the length, width, perimeter, and area. Students will need to see that question 1 is asking them to find the perimeter of the grid. If they have trouble connecting the grid plan (the array) with area and perimeter, it may be useful to have them use a simpler scenario. For example, they could make all the possible rectangles using 12 squares each time. Unit place value blocks would be useful for making the arrays.
They could then complete this chart:
Initially, have students use whole numbers only. Mixed fractions, such as a 11/2 centimetre x 8 centimetre rectangle, would make an interesting extension to this activity.
This chart could then be used with the 36 square metre floor plan to describe each possible rectangular plan. Have the students extend their rectangular measure chart to include a cost column that will help with questions 3 to 6.
Students could make or draw a grid to a scale of 1 centimetre : 1 metre that will help them as they explore the various plans.
Check that students have found all possible whole number combinations.
The most economical rectangular shape will always be a square. For this greenhouse problem, this means the 6 metre x 6 metre plan. Remember that all squares are rectangles, so this option belongs in the chart.
If some students go on to explore mixed fraction grids, they may find the more obvious grid options such as 11/2 x 24, 21/4 x 16, and 41/2 x 8 grids, but these will not be more economical than the square.
Encourage students to express the rules for calculating area and perimeter in their own words as well as in written form. Accept rules like “To find the perimeter, you can add all the sides” or “ You add the length and width and double it”. Eventually students may refine this to the usual p = 2(l + w), but it does not matter if they express the idea in a different form.
In question 6, the most likely answer will be a plan that is 6 metres x 4 metres, so the scale grid plan will be 6 centimetres x 4 centimetres. Encourage students to make some grids to the same scale of 1 centimetre : 1 metre but measured in millimetres. The students may find that a scale grid of 48 millimetres x 50 millimetres (4.8 centimetres x 5 centimetres) would be more economical. If they do, help them to notice that this rectangle is closer to being a square than the 6 metre x 4 metre rectangle, so it is going to be more economical. As noted in the answers, the most economical floor plan is a square with sides of √24 (4.899 m).
Answers to Activity
1. $2,000
2. Answers will vary. An example is:
3. Answers will vary. The example in question 2 would cost $1,300.
4. The cheapest plan is a square 6 m x 6 m greenhouse. (This would cost $1,200.) This gives a perimeter of 24 m, which is less than the perimeter of any other 36 m2 floor plan.
5. The cheapest plan is a square 8 m x 8 m greenhouse. This gives a perimeter of 32 m, which is less than the perimeter of any other 642m floor plan.
6. Answers will vary. The cheapest in whole metres would be a 6 m x 4 m floor plan.
Otherwise, a square with sides of √24 (4.899 m) is the most economical.
